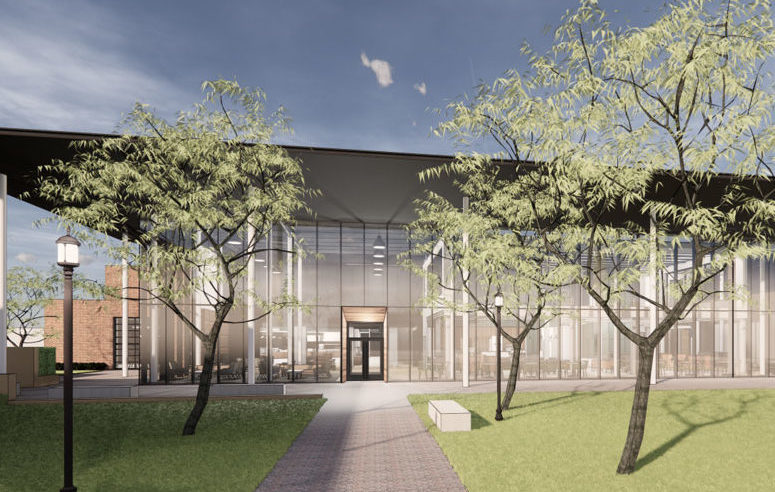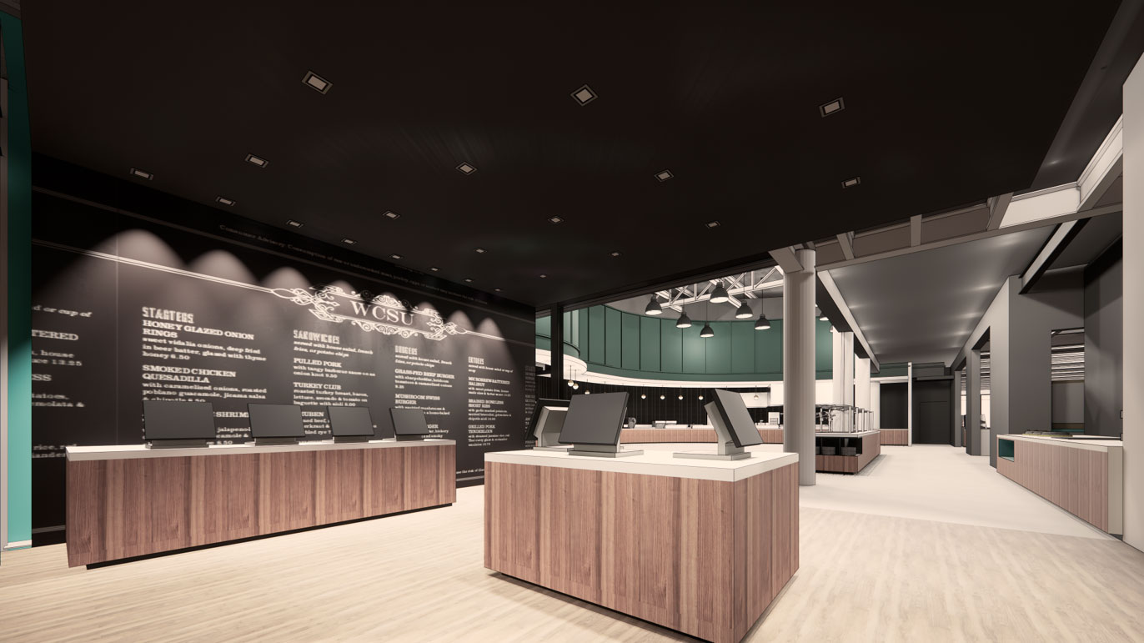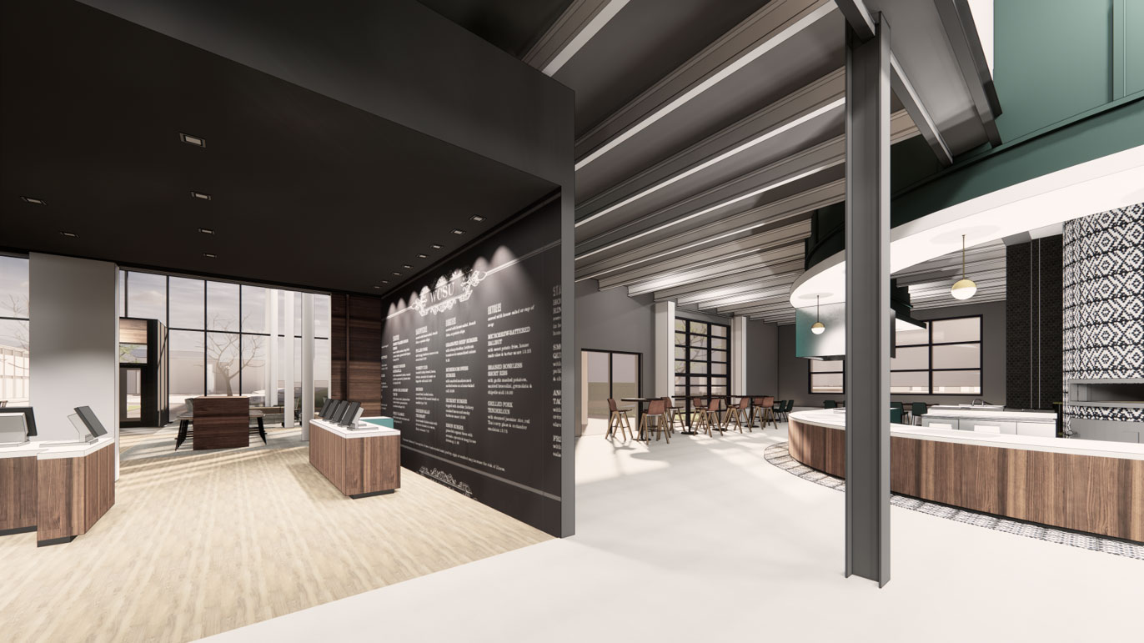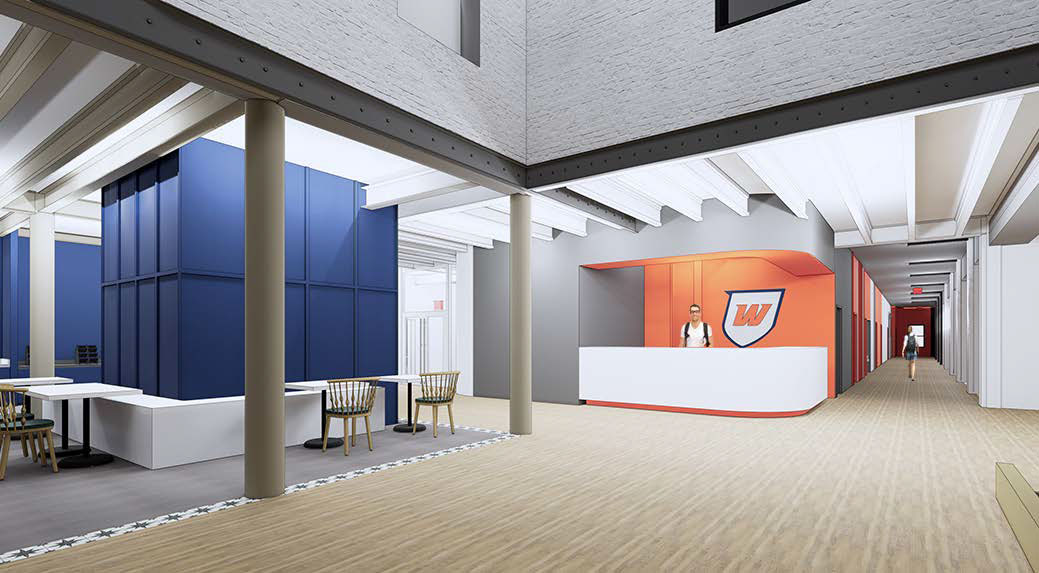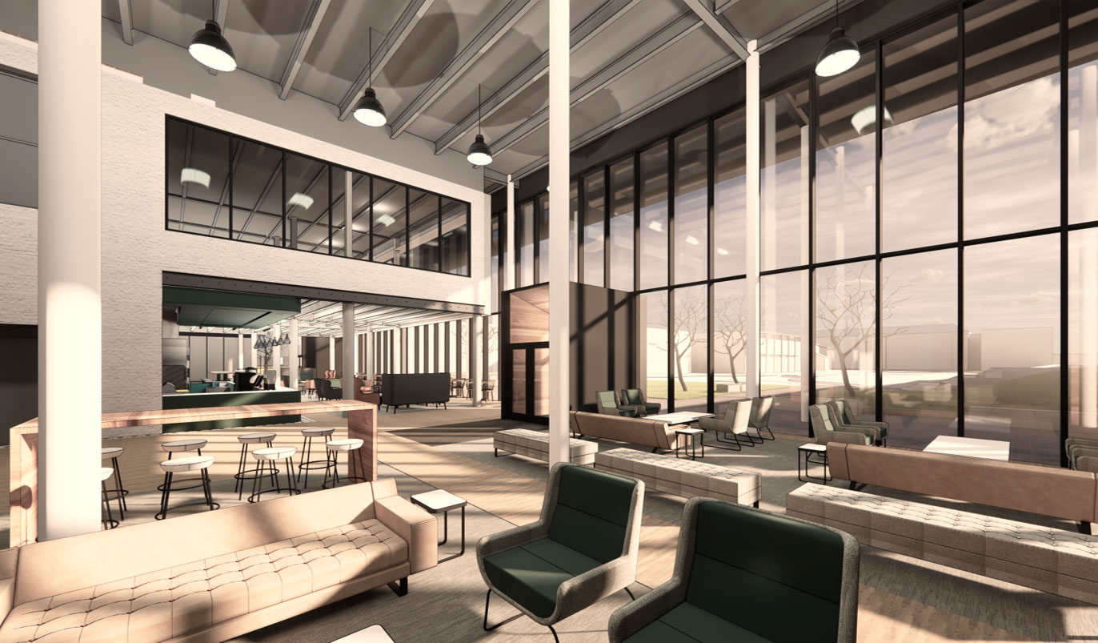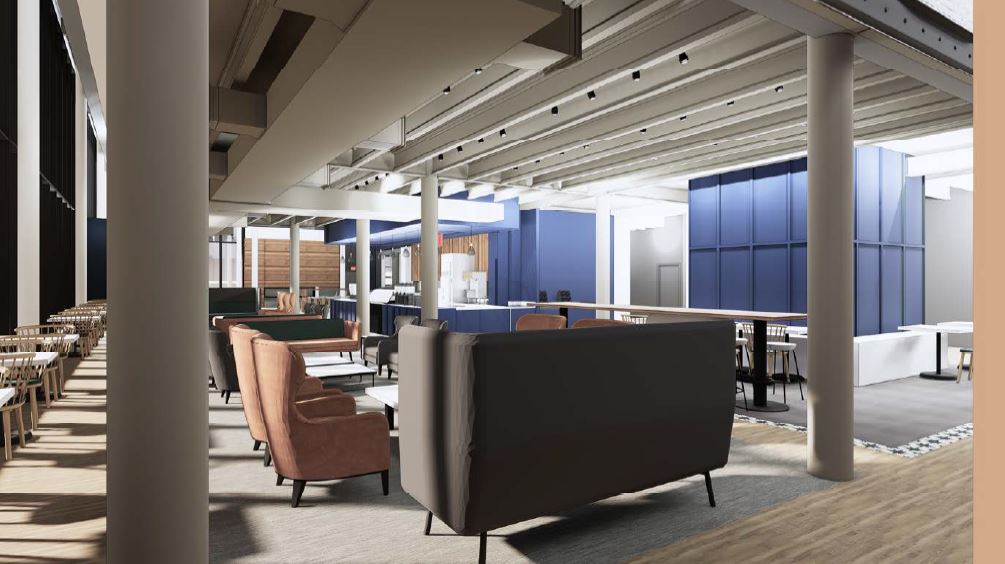Search WCSU
WCSU Essentials
PROJECTS WE DO
Berkshire Hall Transformation - Summer 2020 to Summer 2022
Berkshire Hall will be closed starting summer of 2020 for a complete renovation and transformation. When Berkshire Hall re-opens in early summer of 2022, it will have been transformed into a new, vibrant and exciting dining facility and recreation center with an Urban Renewal styling.
New dining features will provide a robust selection of meal options with separate prep stations including a brick oven pizza oven, grill, pasta bar, sandwich station and a variety of hot entrees. The dining room space will be equipped with a separate salad and soup bar, and gluten free/vegan stations. Dining seating capacity of over 300, barista styled coffee shop with panini, smoothies, and to-go eating options, a fireplace and an abundance of casual seating and lounge areas will invite students from the quad through a 2-story glass façade.
Recreation areas will include a full-sized indoor basketball court, offices for the recreation department, an athletic training facility, 2 recreation studios, locker rooms and showers, and a new state-of-the-art cardio fitness center.
Architects assigned to this project are Tecton Architects.
Refurbished Higgins Hall - Completed
“There’s a sense of lightness, vitality and vibrancy in the building, No matter what hallway or office you’re in, I think it’s something students will love.” - Luigi Marcone
Planning for the Higgins reconstruction began with the university Master Plan approved in 2003. Over the past several years, state bonding was approved and campus constituents were engaged in preliminary planning.
The state Department of Administrative Services hired a “construction manager at-risk” to manage the project and assume responsibility for potential delays and financial overruns.
The door of every classroom is protected with electronic access controls. More than 30 cameras survey common areas inside and outside the building. Hard-wired telephones were installed in study spaces and other common areas so messages can be sent as part of a reverse 911 system.
Higgins is now the third building on the Midtown campus to be equipped with exterior mass notification speakers to supplement the email, text and phone messages sent during emergencies.
The university shut it down right after commencement in 2017 and when it reopened 15 months later in August, the building has a lobby and a bluestone patio that is protected from rain, screened from the sun and equipped with wi-fi, making it perfect for class on a warm day or even a concert.
The Computer Science Department, which moved from Westside, now has a graphics research lab with three dedicated servers on which to experiment, along with three computer labs, a 3D printer and a seminar room.
Click HERE for an article written by the WCSU News with more details!
Visual and Performing Arts Building - Completed
This facility will serve as the new home to the School of Visual and Performing Arts. The educational and artistic experiences of students, faculty, alumni and patrons of the arts will be enhanced by the addition of a 350-seat concert hall, a 350-seat theater, an art gallery, a recording studio, as well as state-of-the-art rehearsal, classroom and studio arts facilities.
| Type | New Construction |
| Project Budget | $97,593,000 |
| Size | 135,000 sq. ft. |
| Construction Schedule | Projected Completion: Fall 2014 |
| Architect/Engineer Design Team | Amenta/Emma Architects, P.C., Hartford, CT
Holzman Moss Architects, New York, NY |
| Contract Administrator | Hill International, Inc., New York, NY |
| General Contractor | Dimeo Construction Co., Hartford, CT |
| Project Administered by: | The Department of Construction Services |
New Police Station - Completed
The WCSU Police Department is presently housed within a 1,150 square-foot addition to the Boiler House. Construction of a new facility, to be located on Western’s Midtown Campus, shall include multiple office spaces for administrative functions, a lobby/reception area, conference and interview rooms, a dispatch room, detainee processing area and holding cell, communications equipment room, records retention space, evidence receiving, processing and storage rooms, briefing/roll call/training rooms, an armory and detective squad room.Separate locker room facilities for male and female officers shall also be provided. Construction of this new facility shall meet LEED Silver Certification requirements.
| Type | New Construction |
| Project Budget | $4,745,000 |
| Size | 8,100 sq. ft. |
| Project Status | Pre-design phase |
| Architect/Engineer | Jacunski Humes Architects, LLC; Berlin, CT |
| Target Completion | Fall 2015 |
| Project Administered by: | The Department of Construction Services |
Want to see more? Head over to the Planning Department webpage to learn about our other projects!



