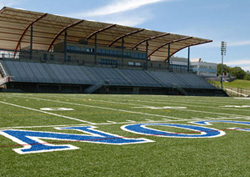Athletic Stadium Complex (Westside Campus)
Description:
This $5.2-million project includes bleacher-styled seating for 2,500, a SprintTurf field, field lighting, a fabric roof system, locker rooms, offices, a press box, a radio broadcast room, concession stand and athletics training facilities. The complex houses the football, men’s and women’s lacrosse, and men’s and women’s soccer teams.

Type
New Construction
Project Budget
$5.2 million
Size
18,273 sq. ft.
University Representative
Eric J. Lessne
Architect/Engineer
Friar Associates, Farmington, CT
General Contractor
Hawley Construction Corporation, Danbury, CT
Status
Opened 2003

