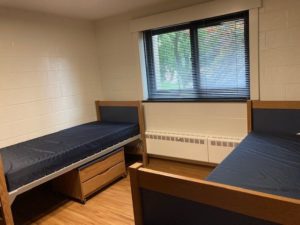Litchfield
Litchfield Hall, in an open square design, was renovated in 2017. Featuring an interior courtyard, Litchfield has an airy, open look and is air-conditioned in public spaces (student rooms are NOT air conditioned.) The first floor provides entry to the courtyard, a formal and a game lounge, study rooms lining the long entry hallway, and laundry facilities. Student rooms are located on one section of the first floor, while the second and third floors each have 4 sections with student rooms and bathroom facilities, with two floor lounges on each floor that provide lounge and light cooking areas.
Requirements:
Litchfield is open to first year students.
Litchfield Hall requires that all students be on the Ultimate or Platinum meal plans. Students who do not select their own plan will be defaulted to the Ultimate Plan. More information on meal plans can be found on the Housing Costs page or the Sodexo Campus Dining page.
Room dimensions (tbd):
- Bedrooms: __x__
Room Naming Convention:
227 - 2nd floor, room 27
Floor Plans - typical double room (not to scale)
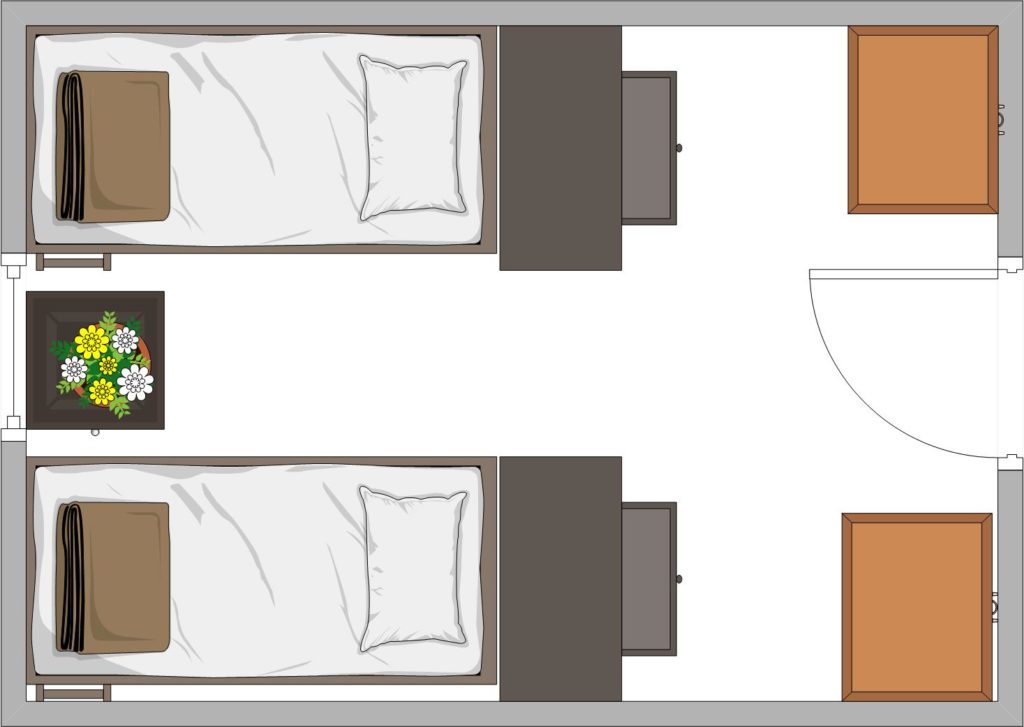
Configuration:
- Double Rooms
- 1 double room, 2 beds, 2 desks, 2 wardrobes, 2 chairs
- Bathrooms are down the hall near the lounges
- Single rooms (special accommodations only)
- 1 single bedroom
- Bathroom – some single rooms include private bathroom facilities
Occupancy: 229 students
Gender distribution: coed by section
Yr. Built: 1968 Renovation: 2017
Please wait for photos to load!
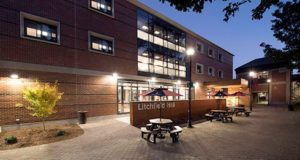
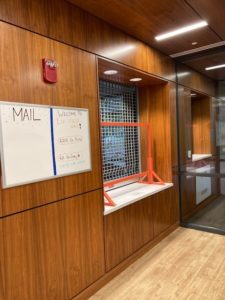
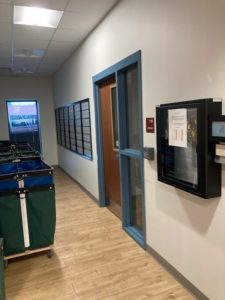
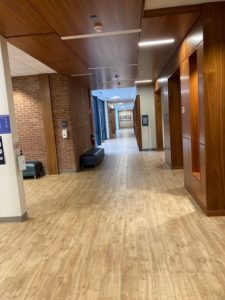
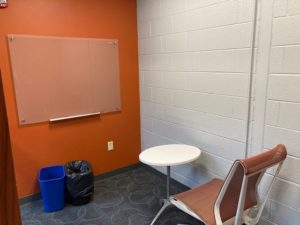
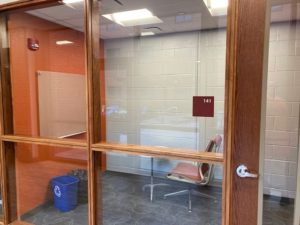
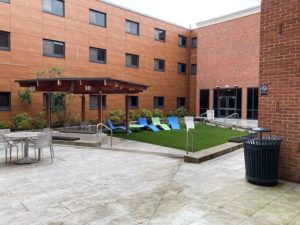
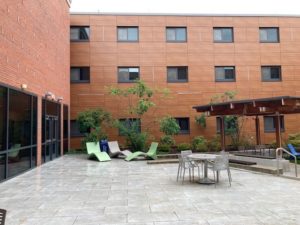
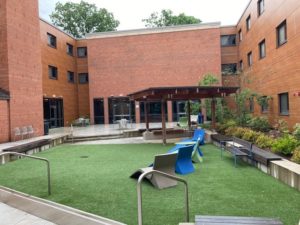
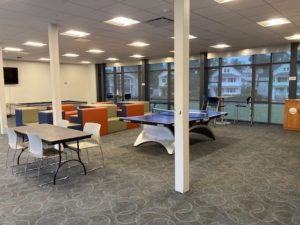
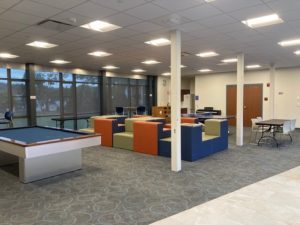
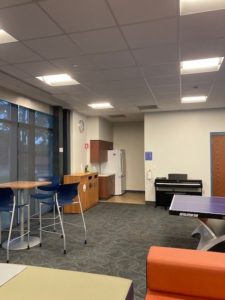
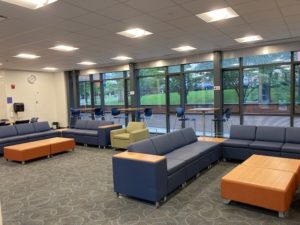
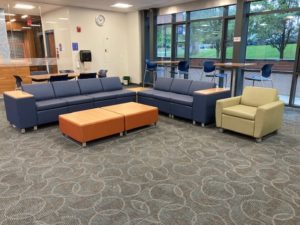
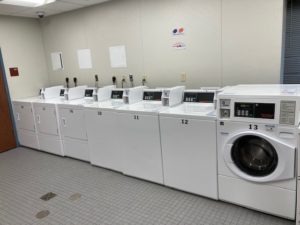
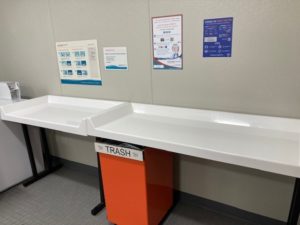
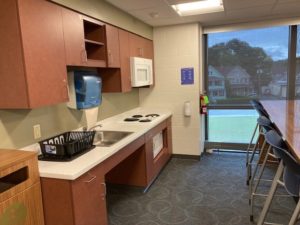
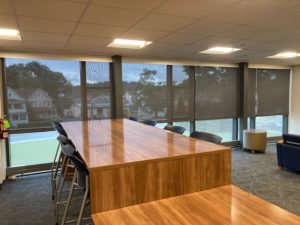
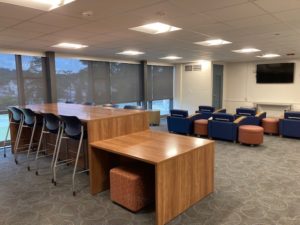
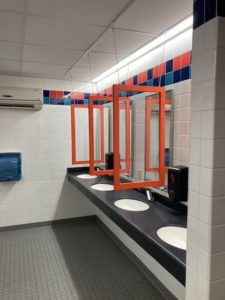
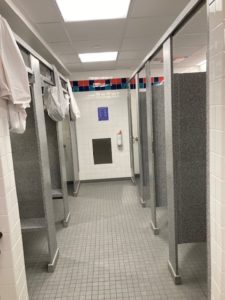
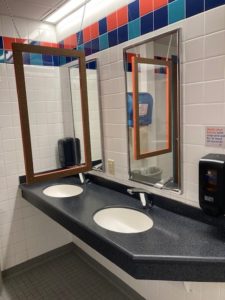
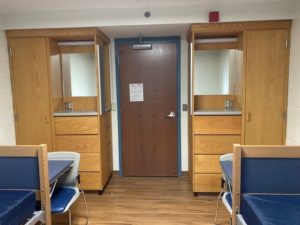
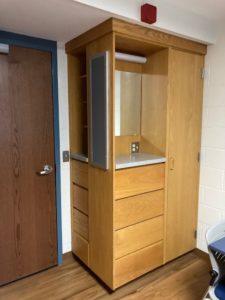
Important Information:
- Information Desk: 203-837-9733
- RA Duty Phone: 475-289-6309
Building Staff:
Litchfield Hall Staff
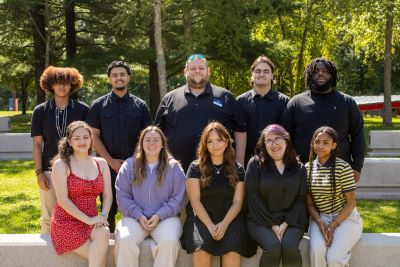
Kendall Allen
Kiah Devereaux
Aidan Lyons
Melanie Segura
Zion Smith
Gabi Torres
London Williams
Luis Zapata
Jessica Gleason
260
118
242
327
208
227
308
360
342
332
RA
RA
RA
RA
RA
RA
RA
RA
RA
ARM
RD Chris Henson
 Assistant to the Director/Resident Director:
Assistant to the Director/Resident Director:
Chris Henson
hensonc@wcsu.educreate new email
203-837-9060


