Centennial Hall
Centennial is the youngest of WCSU’s residence halls. Opened just after the university’s centennial celebration, this hall was named by the students of WCSU who lived in it during its first year. The building is suite-style, with most suites housing 4 students in 2 double bedrooms, with a kitchenette, bathroom, and living room. Each floor has a small study lounge, and the building has a large multi-purpose area, laundry facilities, and a kitchen in the basement. (* during the Pinney Hall renovations, the building's multi-purpose room will become the Westside Fitness Zone, with entry via the exterior doorway off of the parking garage driveway.)
Requirements:
Centennial requires that students living there be 19 years of age, or have earned at least 9 credits. (Exceptions may be made, based on occupancy levels, for first year students to be assigned to Centennial Hall.)
Centennial Hall requires that all students be on the Ultimate or Platinum meal plans. Students who do not select their own plan will be defaulted to the Platinum Plan. (Centennial students may opt to select the Ultimate or Diamond plan if they'd like, but may not select the Blue meal plan.) More information on meal plans can be found on the Housing Costs page or the Sodexo Campus Dining page.
Room dimensions (tbd):
- Bedrooms: __x__
- Living room __x__
Room Naming Convention:
E101A East Wing, 1st floor, Suite 01, A bedroom
N309B North Wing, 3rd floor, Suite 09, B bedroom
W407A West Wing, 4th floor, Suite 07, A Bedroom
(** Bedroom A is always the farthest left as you enter the suite; bedroom B is always the farthest right as you enter the suite.)
Floor Plans - typical quad suite
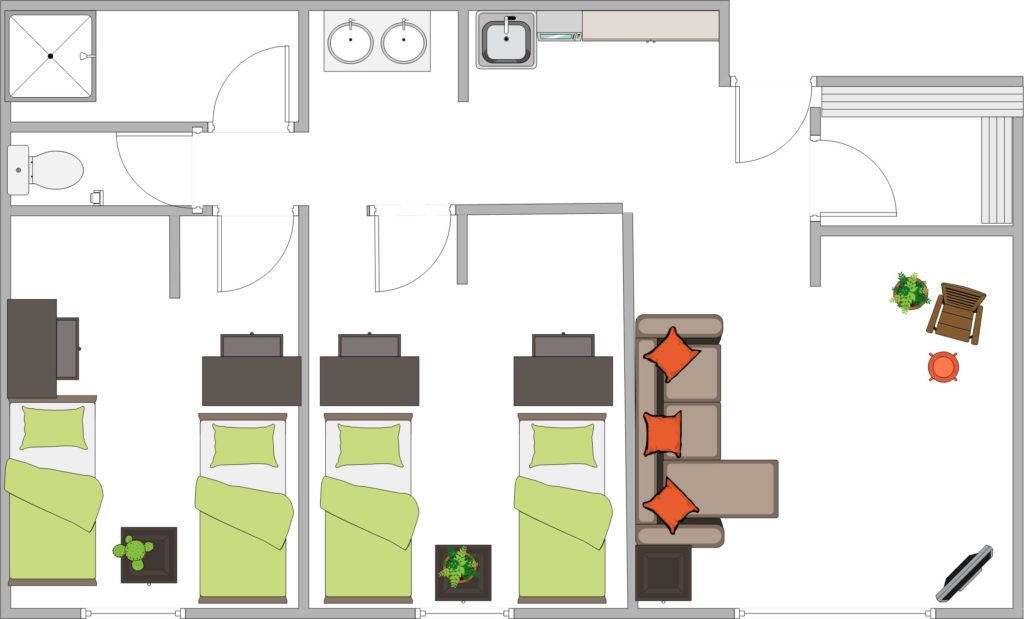
Configuration:
- Quad suites
- 2 double bedrooms
- Toilet room
- Shower room
- Living room
- Hallway – kitchenette and bathroom sinks
- Single suite (special accommodations only)
- 1 single (or double) bedroom
- Bathroom
- Hallway – kitchenette and bathroom sink
Occupancy: 351 students
Gender distribution: coed by suite; some suites may be gender neutral by request
Yr. Built: 2004
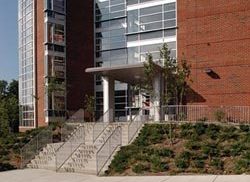
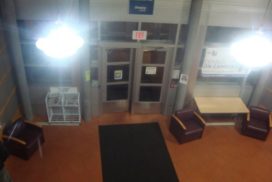
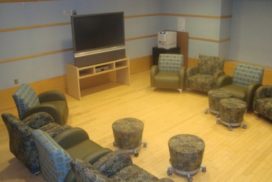
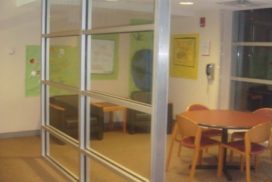
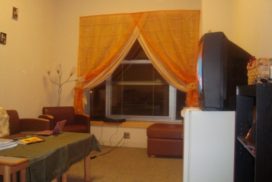
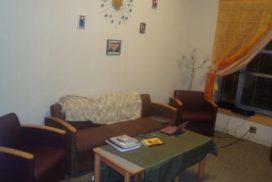
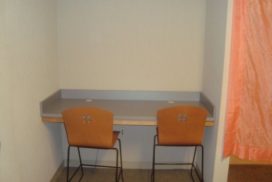
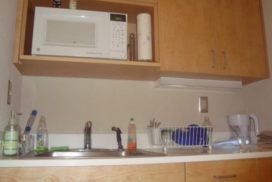
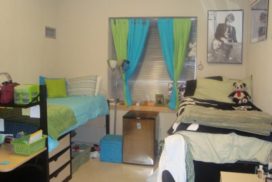
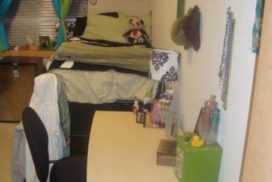
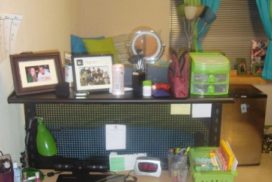
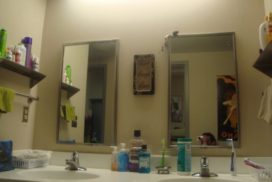
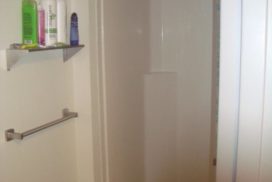
Important Information:
- Information Desk: 203-837-9240
- RA Duty Phone: (475) 329-7514
Building Staff:
Centennial
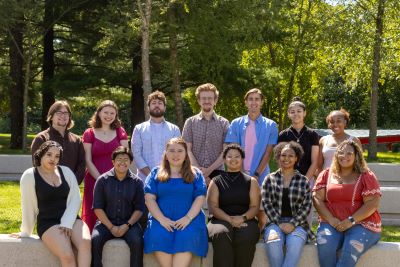
Centennial Staff
Stephanie Anderson
Vanesa Dominguez
Niko Fiorito
Kyle Gildner
Nicholas Howlett
Morgan Knight
Sebastian Sanchez
Tatyana Santiago
Kamiyah Stackhouse
Brianna Woodson
Jordan DeAngelo
Amy Mandelbaum
E111A
N301A
N401A
W406A
W306A
N210A
E311A
W101A
E211A
E411A
W206A
N102A
RA
RA
RA
RA
RA
RA
RA
RA
RA
RA
ARM
ARM
 Assistant to the Director/Resident Director
Assistant to the Director/Resident Director
Ireland Gilmore
gilmorei@wcsu.educreate new email
203-837-8850


 Senior Community Assistant
Senior Community Assistant