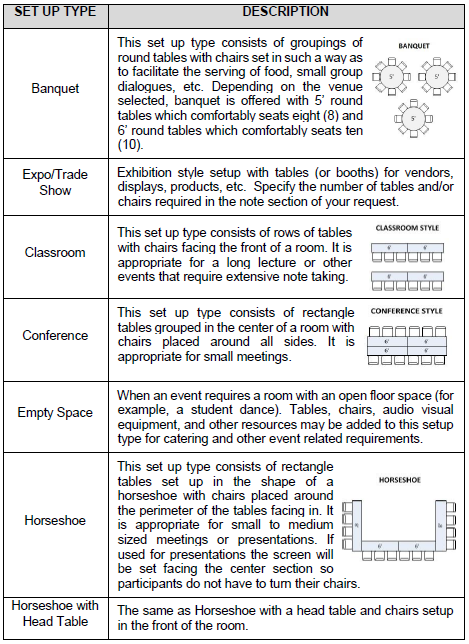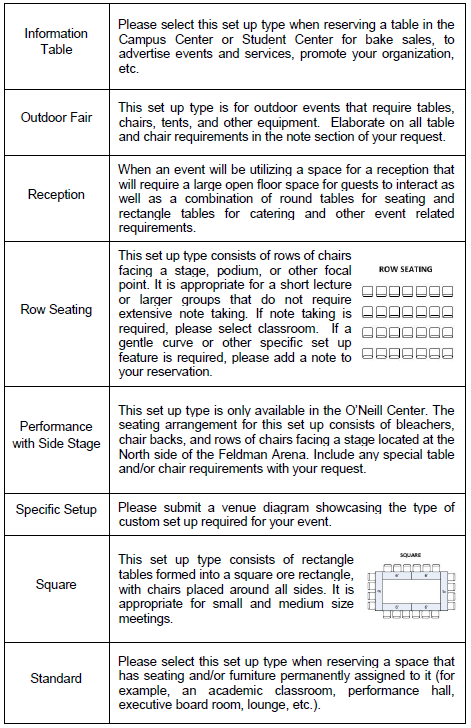Floor Plans
Please use the links below to open up PDF’s of the floor plans.
O’Neill Center – Feldman Arena
- opens in a new windowBlank Floor Planopens PDF file
- Arena Measurementsopens PDF file
- opens in a new windowEnd Stage Floor Planopens PDF file
- opens in a new windowGraduation Floor Planopens PDF file
- Theatre Show Floor Planopens PDF file
- opens in a new windowSide Stage Floor Planopens PDF file
- opens in a new windowTrade Show Floor Planopens PDF file
- opens in a new windowBasketball Floor Planopens PDF file
- opens in a new windowVolleyball Floor Planopens PDF file
- opens in a new windowWrestling Ring Floor Planopens PDF file
White Hall Conference Room
- Banquetopens PDF file
- Classroom Styleopens PDF file
- Hollow Squareopens PDF file
- Row Seatingopens PDF file
- U-Shapeopens PDF file
Room Setup Types — click hereopens PDF file


If you have any questions, please feel free to contact us.

