Two Campuses: One Spirit
Our Story
Almost one hundred and twenty years ago, the small but hard-working community of Danbury had a collective dream: to build a teacher-training institution (then called The Normal School) that would give people access to higher education and a chance to “touch the future” of America by becoming teachers.
They didn’t just dream. Led by a man named John R. Perkins (who would become this school’s first principal—what we would consider its president), the citizens of Danbury pushed and prodded a conservative Connecticut legislature into finally selecting their little town as the site for such a school. They had to fight hard, because bigger cities such as Waterbury were determined to overtake this facility.
But fight they did, and they won.
Over time, the three acres with a single building grew to a 30-acre campus with several structures. It achieved the status of college and then full-fledged university with degree programs turning out professionals in everything from music and fine arts to accounting, from nursing and physical education to meteorology. In the 1980s, its stunning 364-acre second campus opened with a state-of-the-art classroom facility at its center, soon to be complemented by a fabulous outdoor amphitheatre and nature preserve, student residence halls, a field house, an athletic stadium, the Westside Campus Center, and the most recent Visual and Performing Arts Center.
Two campuses. One proud WCSU.
Midtown Campus
On the Midtown campus are administrative offices, the Midtown Student Center with a variety of services and organizations, the Ruth Haas library, the Kathwari Honors House, two multi-level parking garages, the quad, several classroom buildings, and student residences.
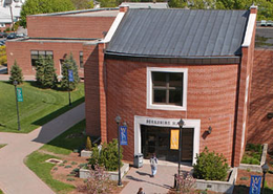 opens IMAGE file Berkshire Hall (BR)
opens IMAGE file Berkshire Hall (BR)
Berkshire Hall will not be in use during the 2022-23 academic year. Plans are underway for a multimillion dollar renovation of this building, which will provide state-of-the-art facilities and an impressive outside façade and courtyard. In preparation for this upcoming work, several academic departments have moved to Higgins Hall, and recreation facilities have moved to the Midtown Student Center.
This building between the Student Center and Newbury Hall houses the Maintenance/Trades Office which is located at the northern end of the building. The facility produces high pressure steam and domestic hot water for most of the Midtown campus.
Our oldest (and smallest) residential building, gracious Fairfield Hall was once an all-female residence hall. Renovated in 2008, it has now been converted to a coed dorm for first-year students.
Higgins Hall, and what was formerly known as Higgins Annex, underwent major renovations in 2018/19. The building had its grand re-opening in the Fall of 2019 and is now known as Higgins Hall. It houses the Dean of the Macricostas School of Arts and Sciences office, the Math Emporium, and is the new home of several departments: computer science, mathematics, writing & world languages, as well communication & media arts, and will be housing a TV studio.
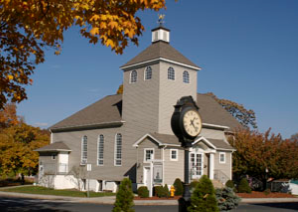 opens IMAGE file Home of the Kathwari Honors Program, this building is currently also the temporary location of the Recreation Department’s administrative offices which have moved into the lower level during the Berkshire Hall renovation.
opens IMAGE file Home of the Kathwari Honors Program, this building is currently also the temporary location of the Recreation Department’s administrative offices which have moved into the lower level during the Berkshire Hall renovation.
A coed building full of life and activity, Litchfield Hall is an active, program-filled residence hall that houses first-year students. It is also the current home of the university’s Health Services office (until mid-November 2022 when Health Services will move to the new Student Wellness Center in Newbury Hall). Litchfield Hall recently completed a like-new major renovation to its interior and exterior, including its open square courtyard.
The main level of the Student Center on the Midtown campus houses the Information Desk, WCSU Bookstore, Student Center Restaurant, as well as the Student Center Theater and various recreation facilities temporarily moved from Berkshire Hall. On the second floor you’ll find many offices such as the Alcohol and Substance Abuse Prevention office (CHOICES), the Center for Student Involvement (CSI), Counseling Services, the Office of InterCultural Affairs and International Services Office, as well as offices for student organizations such as the Student Government Association (SGA), Program Activities Council (PAC), Fraternity and Sorority Life (FSL), The Echo (student newspaper), and WXCI (radio station). There is also a Veterans’ Oasis Lounge, as well as conference rooms, the student commuter and TV lounges, the game room, the Student Technology Training Center (STTC), and the Pride Center. On the lower level are the Wolves’ Den (formerly Colonial Corner), Mail Services, and the Shuttle lounge. On Thursday nights, the Wolves’ Den is home to WCSU’s Midtown Coffeehouse.
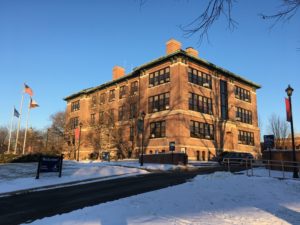 opens IMAGE file Also a coed residential building for first-year students, Newbury Hall will be offline for renovations in 2022-23. Renovations to the first floor are scheduled to be complete by mid November 2022 and will bring a new Student Wellness Center to the building that will house the university’s Health Services, Counseling Services, and the CHOICES program.
opens IMAGE file Also a coed residential building for first-year students, Newbury Hall will be offline for renovations in 2022-23. Renovations to the first floor are scheduled to be complete by mid November 2022 and will bring a new Student Wellness Center to the building that will house the university’s Health Services, Counseling Services, and the CHOICES program.
As its name suggests, Old Main is the oldest building on our Midtown Campus, having been built in 1904 on the original “Normal School” three acres. The Registrar’s, Cashier’s, Financial Aid & Student Employment offices are located here on the first floor as well as the Graduate Studies office and the office for Veterans Affairs. On the second floor, you will find Admissions, the Academic Advisement Center, and the Enrollment Management office. Also in this building on the third floor are the offices of the Dean of Students and Vice President for Student Affairs, University Relations, Alumni Relations, and Information Technology & Innovation. The WestConnect Office is located on the lower level, with access from the rear of the building.
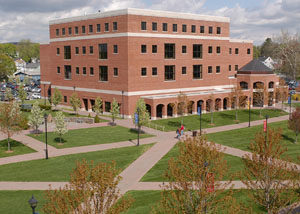 opens IMAGE file Ruth A. Haas Library
opens IMAGE file Ruth A. Haas Library
Located near the quad on the Midtown campus, the Ruth A. Haas Library was constructed in 1969 and expanded in the year 2000. It occupies 90,000 square feet on six floors. The Midtown Computer Center (MTCC) is located on the first floor of the Haas library. The Writing Center is located on the third level, the Tutoring Resource Center on the second, and an Einstein’s Bagels is located in the lobby area. In order to support the ongoing renovations, several general purpose classrooms have been created in the library.
Completed in 2005, the 122,000-square-foot state-of-the-art Science Building the university’s biology, chemistry, physics, astronomy, and meteorology programs, including faculty offices, science laboratories, the Weather Center, and the Boehringer-Ingelheim Biochemistry Lab. This “green” building was the first state-funded 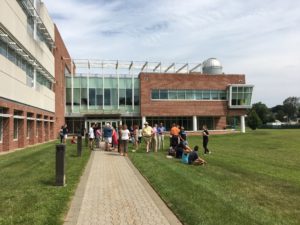 opens IMAGE file building project to seek LEED silver certification from the U.S. Green Building Council, an organization which promotes the design and construction of environmentally responsible and sustainable buildings. In 2013, we expanded the building’s positive environmental impact by installing a fuel cell power unit, capable of producing clean electricity at a substantial savings. The Midtown Observatory sits atop the Science Building and is utilized for classes, undergraduate research, and public viewing nights.
opens IMAGE file building project to seek LEED silver certification from the U.S. Green Building Council, an organization which promotes the design and construction of environmentally responsible and sustainable buildings. In 2013, we expanded the building’s positive environmental impact by installing a fuel cell power unit, capable of producing clean electricity at a substantial savings. The Midtown Observatory sits atop the Science Building and is utilized for classes, undergraduate research, and public viewing nights.
This building houses four levels of administrative offices, including Human Resources, Office of Diversity and Equity, Academic Affairs, the office for the Facilities Division, and the President’s office.
This new facility, which opened in 2018, includes a lobby/reception area, conference and interview rooms, dispatch room, records retention space, and briefing roll-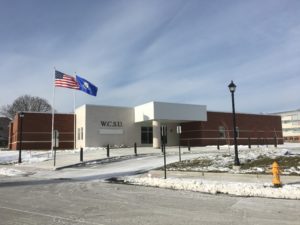 opens IMAGE file call/training rooms for the University Police Department.
opens IMAGE file call/training rooms for the University Police Department.
Here you’ll find the Office of Grant Programs, as well as offices for the psychology, social sciences, and history departments. Many events and exhibitions take place on the first floor.
White Hall is listed as a Historic Building in the state of Connecticut. Constructed in 1923, it was the original site of Danbury High School until the university acquired the property in 1964. Nursing, social work, and philosophy department offices are located here, as well as the Office of the Dean of Professional Studies. Satellite offices for the education department are also located here. White Hall is also home to the English department offices, as well as HPX Offices and Treatment Suites that have been relocated from Berkshire Hall into newly-renovated spaces on the first floor. The 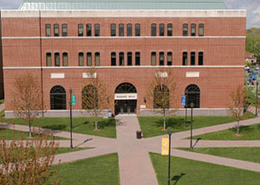 Ives Concert Hall, also on the first floor, is often used for performances and large, all-campus lectures. The AccessAbility Services office and Women’s Center are located on the lower level. This level also contains viewing rooms and classrooms, houses Media Services, the Facilities Planning and Engineering department, the ceramics art studio, and the campus chapter of Roots & Shoots.
Ives Concert Hall, also on the first floor, is often used for performances and large, all-campus lectures. The AccessAbility Services office and Women’s Center are located on the lower level. This level also contains viewing rooms and classrooms, houses Media Services, the Facilities Planning and Engineering department, the ceramics art studio, and the campus chapter of Roots & Shoots.
Westside Campus
Our woodsy campus, with its stretches of green lawn and great playing fields, offers a lot more than just a great place to take a nature walk or sling a Frisbee. These 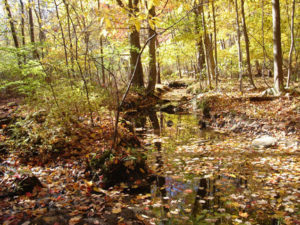 opens IMAGE file peaceful 364 acres harbor bustling student residences, a student Campus Center, an athletic stadium, a multi-purpose athletic facility, and classrooms where everything from the marketing capabilities of the Internet Age to the dynamic nature of the American system of justice and law are taken apart and examined. The newest addition to the campus is the Visual and Performing Arts Center completed in 2015. The Westside Nature Preserve (WNP) is a 33-acre tract of land used as an educational and recreational resource for the university and the Greater Danbury region. With its diverse flora and fauna, the WNP serves as a laboratory for WCSU students. Trails are maintained year-round. The Ives Concert Park provides outdoor entertainment all summer. Managed by The Charles Ives Center for the Arts, this 40-acre site is used for outdoor events such as concerts and art shows. At the heart of this facility are a pond and a 2,500-square-foot gazebo used as a stage for performances.
opens IMAGE file peaceful 364 acres harbor bustling student residences, a student Campus Center, an athletic stadium, a multi-purpose athletic facility, and classrooms where everything from the marketing capabilities of the Internet Age to the dynamic nature of the American system of justice and law are taken apart and examined. The newest addition to the campus is the Visual and Performing Arts Center completed in 2015. The Westside Nature Preserve (WNP) is a 33-acre tract of land used as an educational and recreational resource for the university and the Greater Danbury region. With its diverse flora and fauna, the WNP serves as a laboratory for WCSU students. Trails are maintained year-round. The Ives Concert Park provides outdoor entertainment all summer. Managed by The Charles Ives Center for the Arts, this 40-acre site is used for outdoor events such as concerts and art shows. At the heart of this facility are a pond and a 2,500-square-foot gazebo used as a stage for performances.
Alumni Pavilion
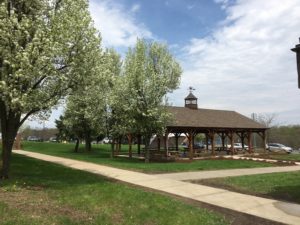 Located just outside the Westside Classroom Building and across from the Athletic Stadium, the pavilion is an outdoor covered area with 10 picnic tables and a capacity of 80 people. This venue is utilized to host various university events.
Located just outside the Westside Classroom Building and across from the Athletic Stadium, the pavilion is an outdoor covered area with 10 picnic tables and a capacity of 80 people. This venue is utilized to host various university events.
Our newest residence hall, Centennial Hall is a 430-bed, suite-style residence hall. Most suites are two-bedroom, five-person suites with a living room and bath. Students here are required to be on the full university meal plan but microwaves are made available.
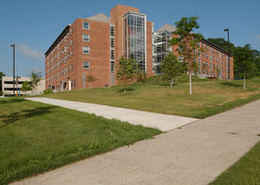 opens IMAGE file Renovated in the summer of 2012, the first-built of our Westside residence halls, Grasso Hall is an apartment-style residence hall designed to house 261 students (mostly sophomore-level and up) in two bedroom, four-person apartments.
opens IMAGE file Renovated in the summer of 2012, the first-built of our Westside residence halls, Grasso Hall is an apartment-style residence hall designed to house 261 students (mostly sophomore-level and up) in two bedroom, four-person apartments.
A 425-bed, apartment-style residence hall. Generally, students must be 21, have completed 57 credits, and put together a group of five roommates who all meet these criteria in order to be assigned to Pinney Hall. A Westside campus based Fitness Zone and Studio D aerobics/fitness room opened in the fall of 2017. As of Summer 2020, the building has become home to the Housing & Residence Life office.
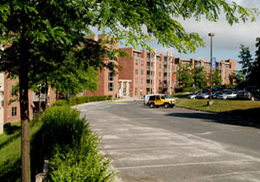 opens IMAGE file Robert S. Young Library
opens IMAGE file Robert S. Young Library
Organized much like a corporate library, this business library located on the fourth floor of the Westside Classroom Building supports the departments of accounting, finance, management, marketing, management information systems and provides partial support for the Division of Justice and Law Administration. Located within the library is the Ancell Learning Commons, a tutoring and advising center focusing on business courses.
Visual and Performing Arts Center (VPAC)
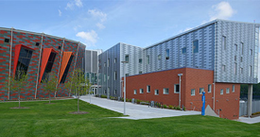 opens IMAGE file The Visual and Performing Arts Center is a three-story 135,000 square-foot structure and is home to the School of Visual and Performing Arts. The educational and artistic experiences of students, faculty, alumni and patrons of the arts are enhanced by the addition of a 350- seat concert hall, a 350-seat theater, an art gallery, a recording studio, and state-of-the-art rehearsal, classroom, and studio arts facilities. Recently, a new “Plaza” located between the VPAC and the Westside Campus Center was added. This plaza is approximately 18,000 square feet of paved areas with integrated green lawn sections for student use. The areas will include picnic tables and areas for students to study, congregate for meals and relax between classes.
opens IMAGE file The Visual and Performing Arts Center is a three-story 135,000 square-foot structure and is home to the School of Visual and Performing Arts. The educational and artistic experiences of students, faculty, alumni and patrons of the arts are enhanced by the addition of a 350- seat concert hall, a 350-seat theater, an art gallery, a recording studio, and state-of-the-art rehearsal, classroom, and studio arts facilities. Recently, a new “Plaza” located between the VPAC and the Westside Campus Center was added. This plaza is approximately 18,000 square feet of paved areas with integrated green lawn sections for student use. The areas will include picnic tables and areas for students to study, congregate for meals and relax between classes.
Facilities include a synthetic field surface, locker rooms, coaches’ offices, press box, and a concessions area. Most recently (in Spring 2019), we have added a 1,200 square foot men’s and women’s restroom facility located on Sand Road. In addition to restroom facilities inside, there is also an exterior drinking fountain and water bottle filling station.
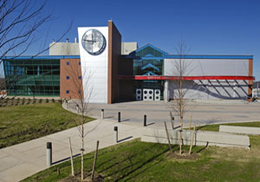 opens IMAGE file This 49,000-square-foot building houses food service facilities, meeting rooms and lounges, an information desk, conference facilities, student offices, and The Daily Grind, a coffee lounge. The Career Success Center is located on the third floor. The Campus Center Computer Center, on the ground floor, is usually open to students six days a week.
opens IMAGE file This 49,000-square-foot building houses food service facilities, meeting rooms and lounges, an information desk, conference facilities, student offices, and The Daily Grind, a coffee lounge. The Career Success Center is located on the third floor. The Campus Center Computer Center, on the ground floor, is usually open to students six days a week.
Westside Classroom Building (WS)
Besides its many classrooms and lecture forums, this uniquely designed facility features the Robert S. Young Business Library and its Ancell Learning Commons; the Advanced Technology Classroom, a high-tech, joint-research, interactive classroom venture between this university and the IBM Corporation; computer labs; the university’s Publication and Design department; as well as the newly established Entrepreneurship, Research, and Innovation Center (E.R.I.C.). The Ancell School of Business and the education department are also located in this building as well as the offices for the Charles Ives Center for the Arts. On the third floor is the Rizzo-Rebeiro Think Tank with surrounding study rooms. The Entrepreneurship, Research and Innovation Center (ERIC), an entrepreneurial hub for students of all majors and the broader community alike, includes a co-working space and attracts mentors from the local business community.
Westside Nature Preserve (WNP)
A 33-acre nature preserve worthy of Thoreau himself, the WNP is also an outdoor laboratory with meandering trails, a babbling brook, and a wide variety of flora and fauna indigenous to this beautiful part of Connecticut.
Westside Observatory and Planetarium (WSO)
The observatory is outfitted with a sensational 20” Ritchey Crétien telescope, one of the largest of its kind in the state. Viewings of the night sky are offered regularly and are usually free and open to the public.
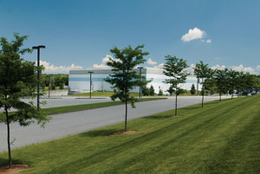 opens IMAGE file William A. O’Neill Athletic and Convocation Center (ONC)
opens IMAGE file William A. O’Neill Athletic and Convocation Center (ONC)
This fabulous center contains a 4,000-seat arena, indoor basketball and volleyball courts, a weight training facility, a swimming pool, the athletic and event management offices, and the WCSU Hall of Fame. Many area high schools conduct their graduations in the O’Neill Center, as it is known for short. WCSU’s tennis courts are right outside the building. The Westside campus also has fully lighted rugby, intramural, baseball, softball and practice field.

