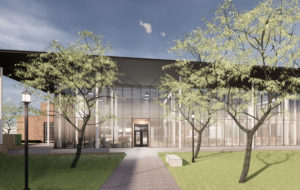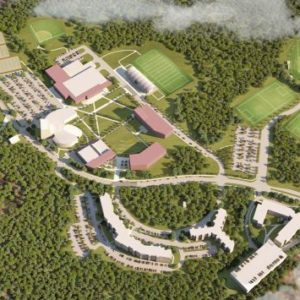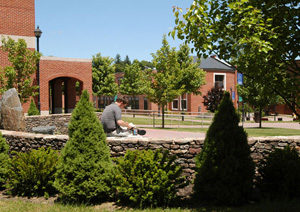(Last updated 02-01-18)

The Facilities Master Plan
The Facilities Master Plan, as approved by the Connecticut State University (CSU) Board of Trustees, summarizes the projects anticipated for each of the university’s schools and departments. It sets forth goals and objectives, including estimated time required and assignment of responsibility for each project’s completion.
Many of these objectives have curricular, pedagogical, staffing and financial implications that require creative and forthright actions in order to be accomplished. The Facilities Master Plan outlines the specifics needed to realize the goals set forth in the University's Strategic Plan. The Facilities Master Plan describes existing physical resources that may be drawn upon, as well as additional facilities still needed and how the university foresees creating them.
The Facilities Master Plan is the result of a yearlong effort to study and evaluate the university’s current status as an academic institution of higher learning and to define its aspirations for the future. Comprehensive, ambitious and flexible, the Master Plan provides a framework for institutional decision-making while establishing priorities within a broad context so facility improvements can be accomplished in a well-considered and timely manner.
In summary, the university’s aspirations for the future are described in its Strategic Plan and given physical definition in the Facilities Master Plan. A related study, named the Program for the Master Plan, is designed to detail the physical and programmatic implications of the Strategic Plan.
Master Plan Update 2016
Master Plan Update 2016 – Technical Appendix
Moving Forward - The 2007 Facilities Master Plan
Western's revised ten-year Facilities Master Plan was approved in March of 2007 by the Board of Trustees of the Connecticut State University System. Under the plan, a visual and performing arts instructional center (currently under construction) is to be built on the Westside Campus, as well as a new 500-vehicle parking garage. A pedestrian quadrangle would be designed, replacing the existing parking lots between the Westside Classroom Building and the William O'Neill Athletic and Convocation Center.
On Western's Midtown Campus, a new 300-bed residence hall and parking garage would be built. A campus quadrangle is also planned, connecting pedestrian walkways on the northeast segment of the campus. Academic buildings such as Higgins Hall, Berkshire Hall and White Hall shall undergo major renovations. The Student Center would be expanded and renovated. Upgrades and renovations to the University's energy plant are also slated.


The 1995 Facilities Master Plan
Western's 1995 Facilities Master Plan set the wheels in motion for the university's physical transformation of both its Midtown and Westside campuses.
Projects realized on the Midtown Campus included the expansion and renovation of both the Ruth Haas Library and The Student Center, renovations to Irfan Kathwari Honors House including a new WCSU Child Care Center, construction of Warner Hall, two parking garages, a science building, reconfiguration and renovations to University Hall, as well as the historic Old Main administration building, centralizing student enrollment and registration services. Site improvements included closure of a city street and relocation of interior parking to provide a cohesive pedestrian walkway system, a quadrangle, ornamental gateway, park benches, outdoor lighting and landscaping.
Additions to the Westside Campus included two residence halls, a parking garage, maintenance garage, a student/campus center, an an athletic stadium complex, as well as tennis courts and various practice fields. A Westside Nature Trail was also constructed for Western's Nature Preserve.
(Last updated 02-01-18)

