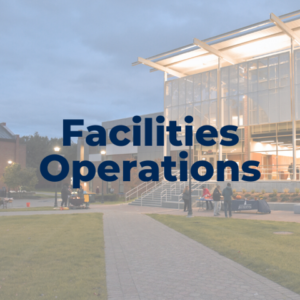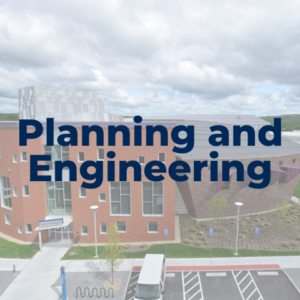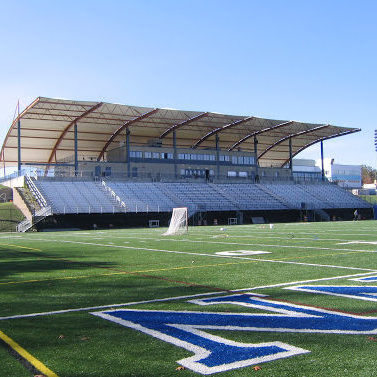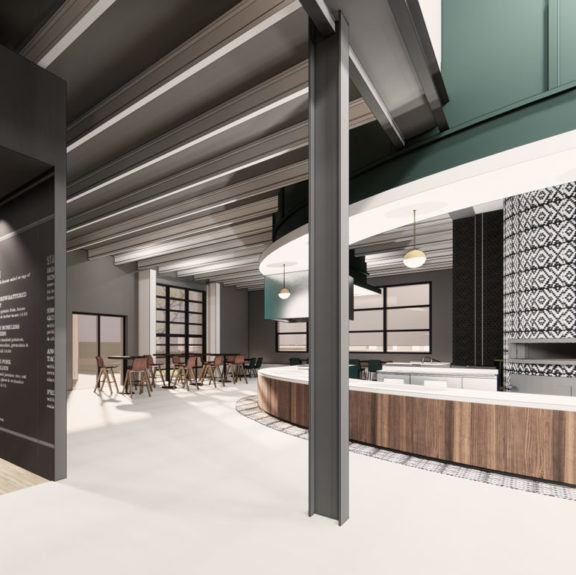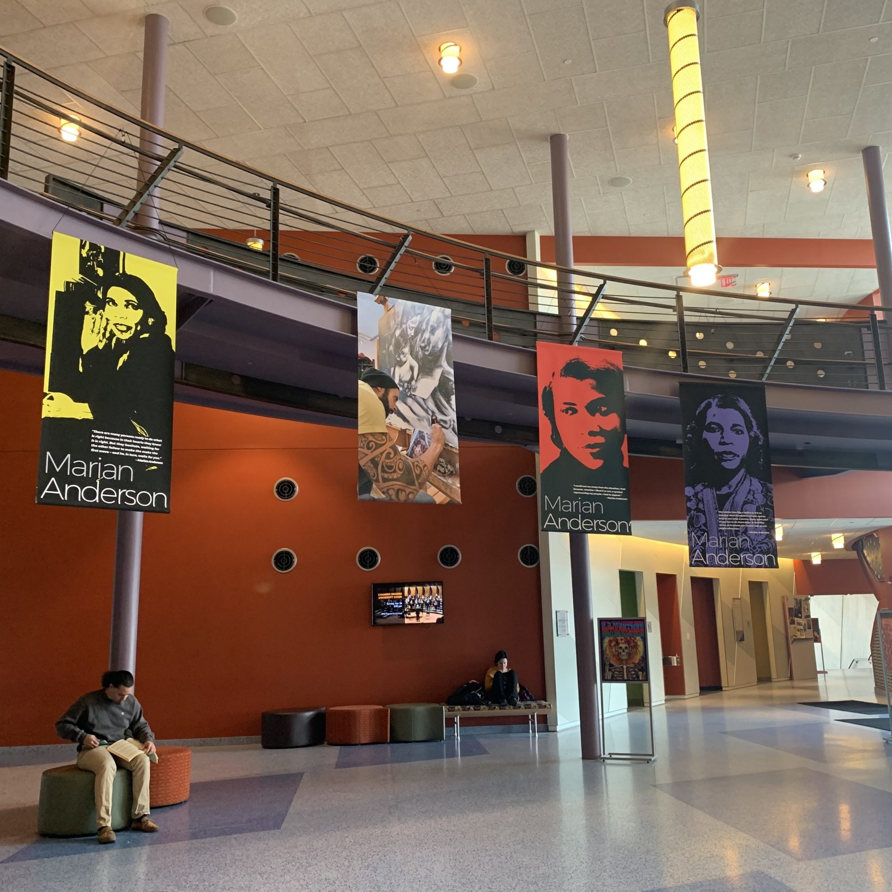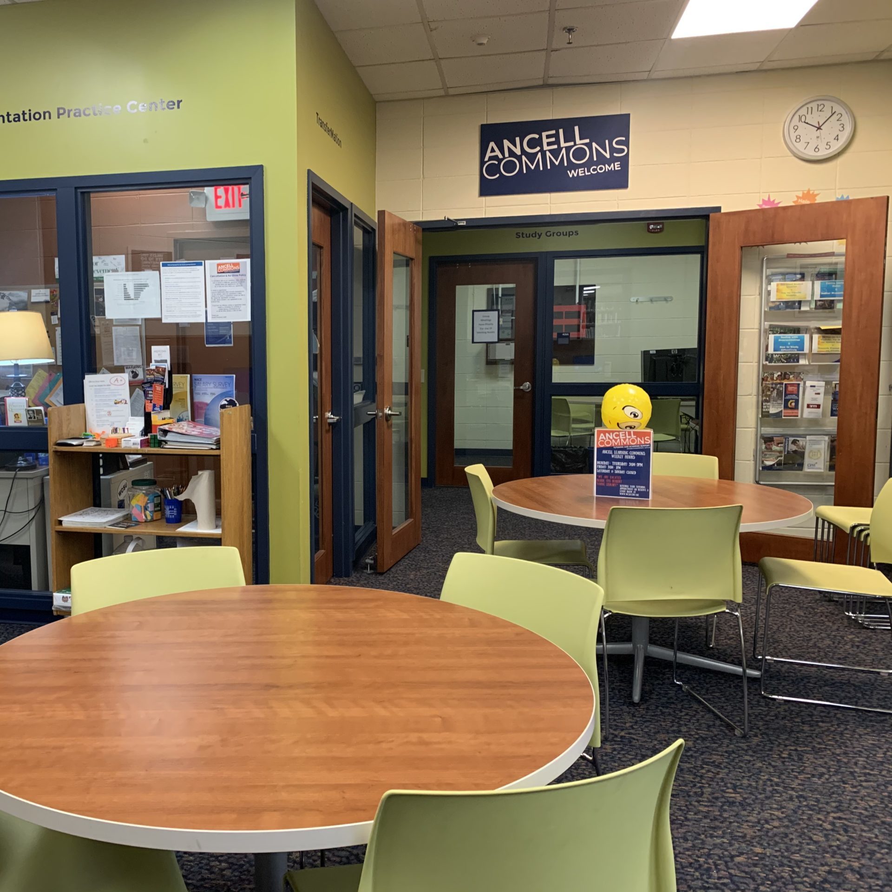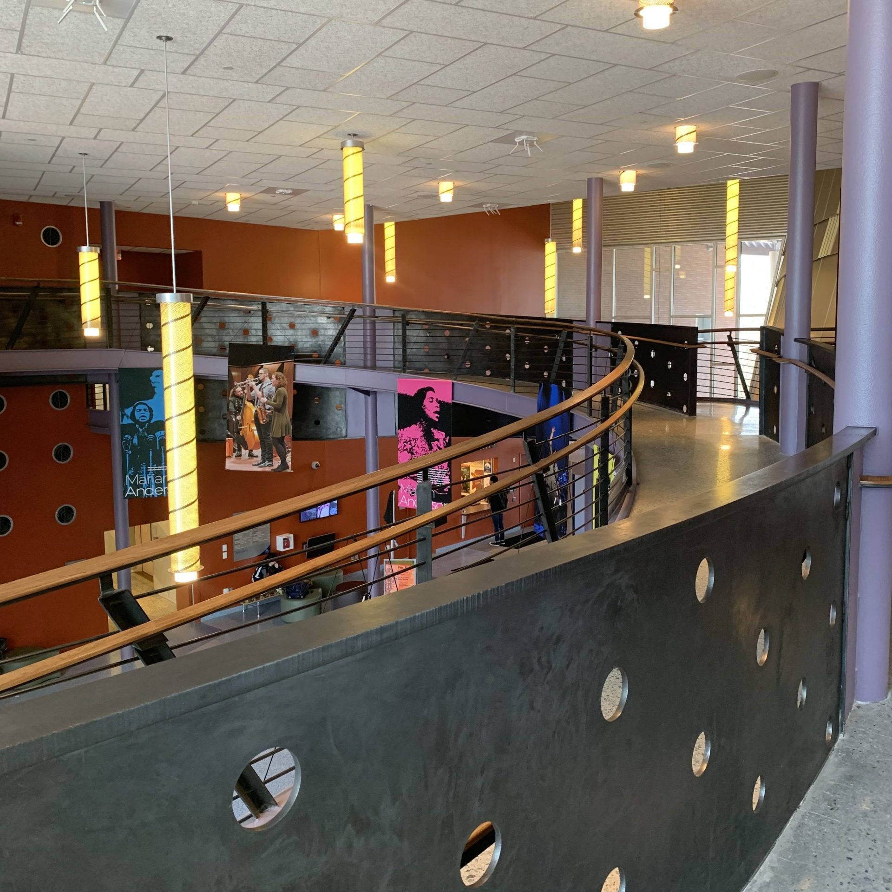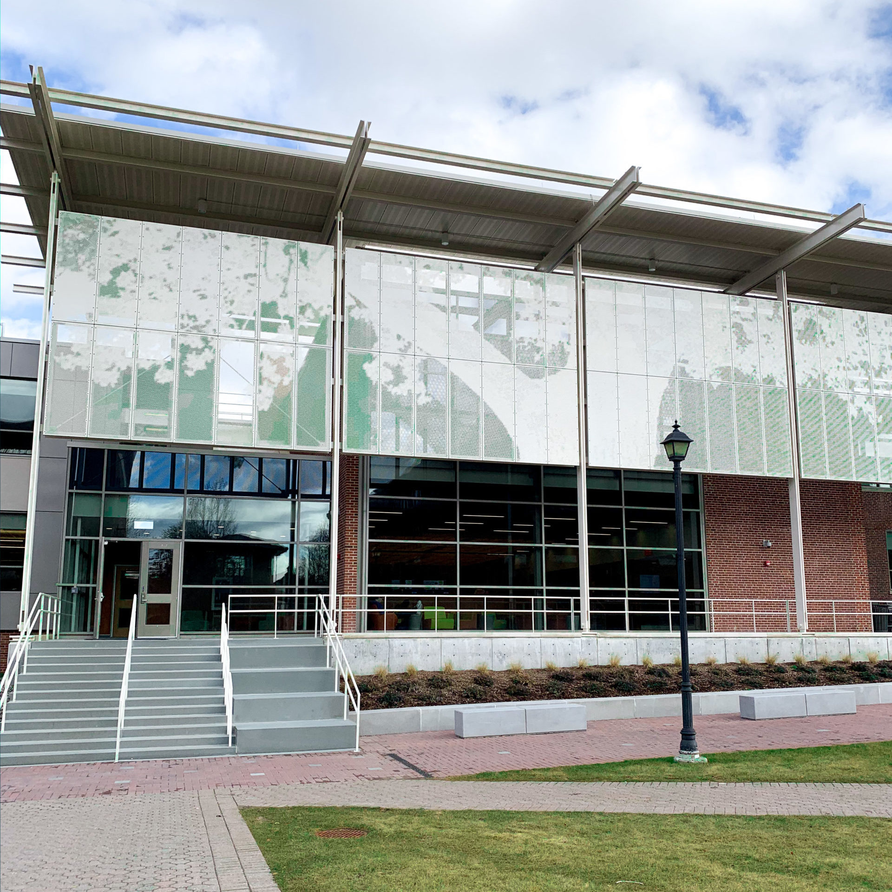Search WCSU
WCSU Essentials
Facilities Operations and Services:
Driven by the desire to stand out as a “Leader for Facilities Management in higher education,” the Facilities Division at Western Connecticut State University has sought out ways to build an innovative customer-driven environment which focuses on student satisfaction, high levels of service and efficiencies, and timely responses for deliverables. Our mission is simple: to deliver a safe, functional and sustainable campus environment.
The Division is made up of Facilities Operations, Facilities Planning & Engineering, and the WestConnect Card Office. We also work in close coordination with the Office of Emergency Management and Environmental Health & Safety ("EHS") which are part of the Police Department/Division of Public Safety. Each of these diverse areas provide a high level of value to our students, Faculty/Staff, and the University’s visitors on a daily basis. Making constant, incremental improvements, we are quietly leading the transformation of our University into a state-of-the-art student-centric facility. This goal is at the core of what the Facilities Operations and Services Division works towards.
To learn more about facilities initiatives and services, policies and procedures, University standards, sustainability efforts, and innovative solutions to everyday issues, please feel free to contact any of the Facilities Directors for personalized attention.

TBA
AVP for Facilities Management & Planning
University Hall 001
Phone (203) 837-9314
Fax (203) 837-8117
Looking for a Specific Department?
Interested in the Projects we do?
We provide facilities-planning support as it relates to the physical environment of our campuses, and management of all capital projects.
Some completed projects include:
- The Transformation of Berkshire Hall
- New Wellness Center at Newbury Hall
- Refurbishing Higgins Hall
- Visual and Performing Arts Instructional Center
- New Police Station
- White Street Garage - Third Level Sheltered Enclosure
- Young Library Learning Commons
Master Plan
The Facilities Master Plan, as approved by the Connecticut State University (CSU) Board of Trustees, summarizes the projects anticipated for each of the university’s schools and departments. It sets forth goals and objectives, including estimated time required and assignment of responsibility for each project’s completion.


